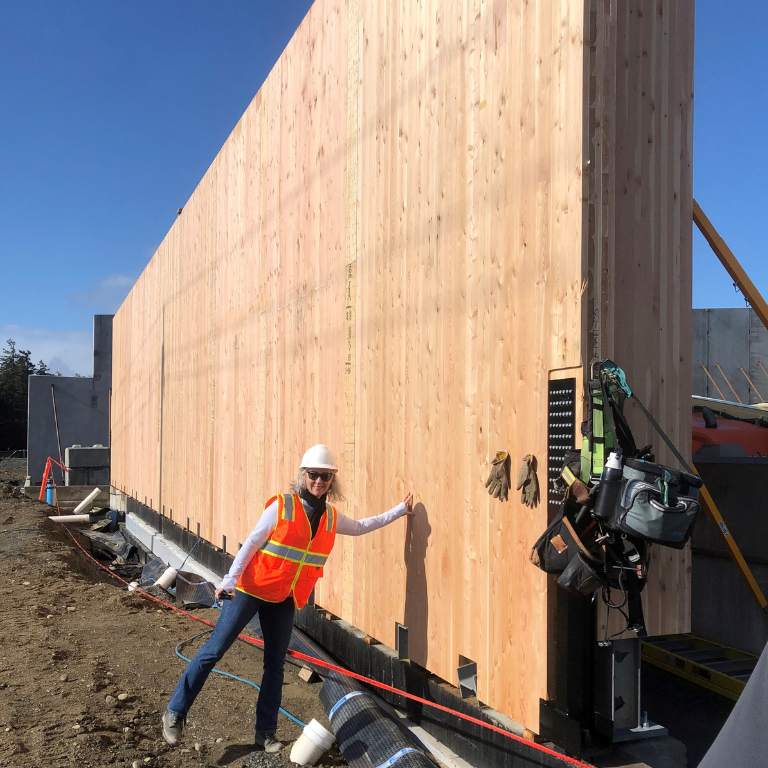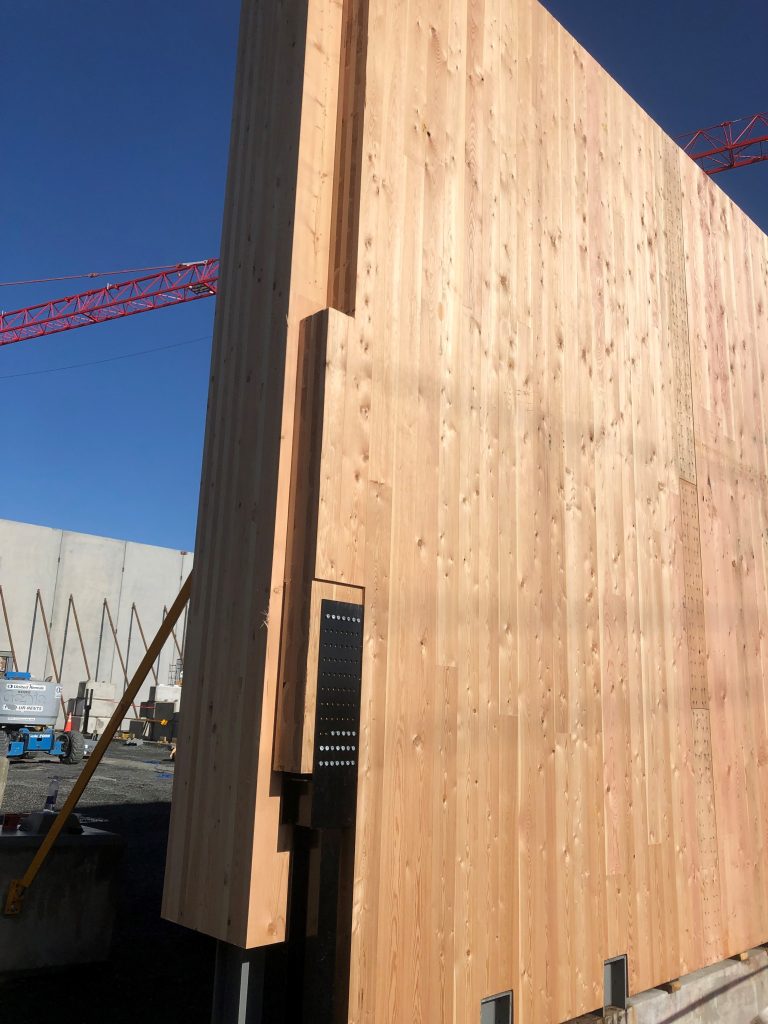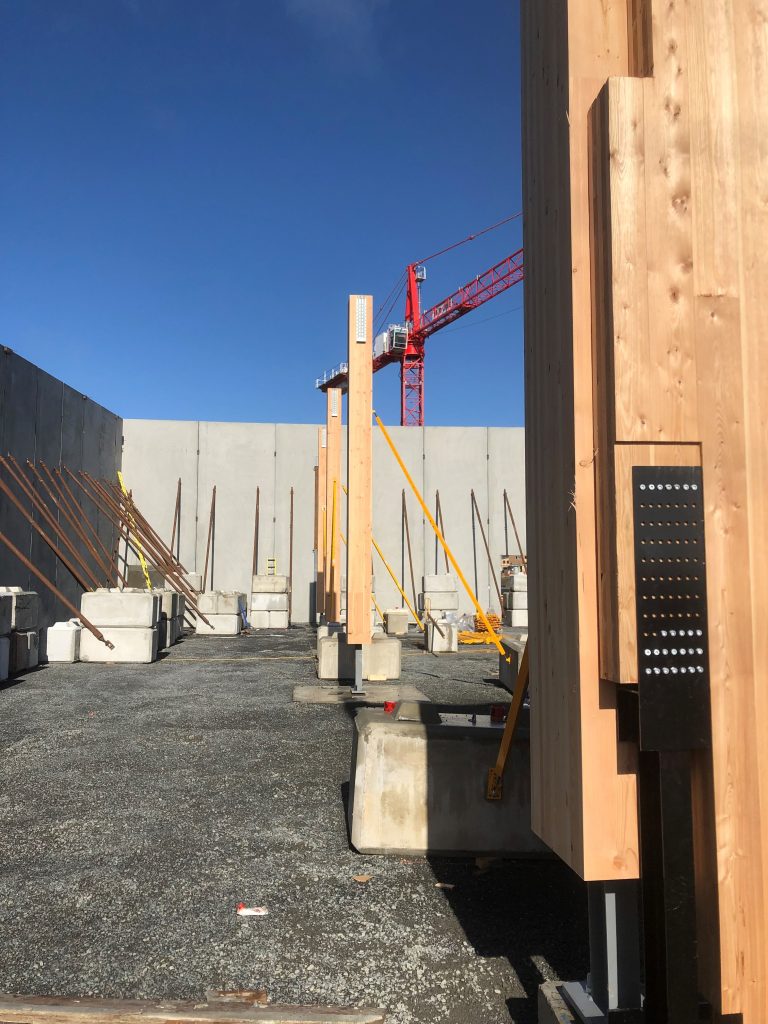In the heart of Colwood, on the Territories of the ləkʷ^ əŋən peoples (known today as the Songhees and Xwsepum Nations), a unique construction story is taking place , spearheaded by mass timber, a cutting-edge construction method that is reshaping the landscape of sustainable architecture. The collections and research building project is being constructed with mass timber as the main structural element and will be, at completion, North America’s largest cultural mass timber building with more than 15,000 m2 of floor area.
Mass timber, an umbrella term for large wooden panels, beams, and columns engineered to form a building’s structure, has gained prominence for its many advantages. One key benefit lies in its sustainability, aligning perfectly with the global push for sustainable construction practices. By using sustainably sourced lumber, mass timber contributes to the storage of carbon, (carbon sequestration) mitigating the environmental impact of traditional construction materials. The manufacture of mass timber uses less energy and emits less carbon than similar processes for concrete or steel which can result in a reduction of up to 50% in greenhouse gas emissions depending on the building type.[1]
The project showcases the efficiency and speed of mass timber construction. Engineered wood products, such as cross-laminated timber (CLT) and glue-laminated timber (Glulam), are precision-manufactured off-site, allowing for swift and precise assembly on-site. This not only accelerates construction timelines but also minimizes on-site disruptions, offering a quieter and more efficient building process.
Equilibrium, the structural engineering firm designing the project, has played a pivotal role in ensuring the safety and resilience of the mass timber structure as the building will house the invaluable provincial archives and collections. The inherent strength of wood, combined with modern engineering techniques and state-of-the-art fire protection will result in a building that meets or exceeds standards for safety and durability.
Moreover, the aesthetic appeal of mass timber adds a distinctive character to the facility. The warmth and natural beauty of wood create inviting and inspiring spaces, fostering a connection with nature within the built environment. Michael Green Architecture (MGA) has seamlessly integrated mass timber into the design, creating spaces that harmonize with the surrounding landscape.
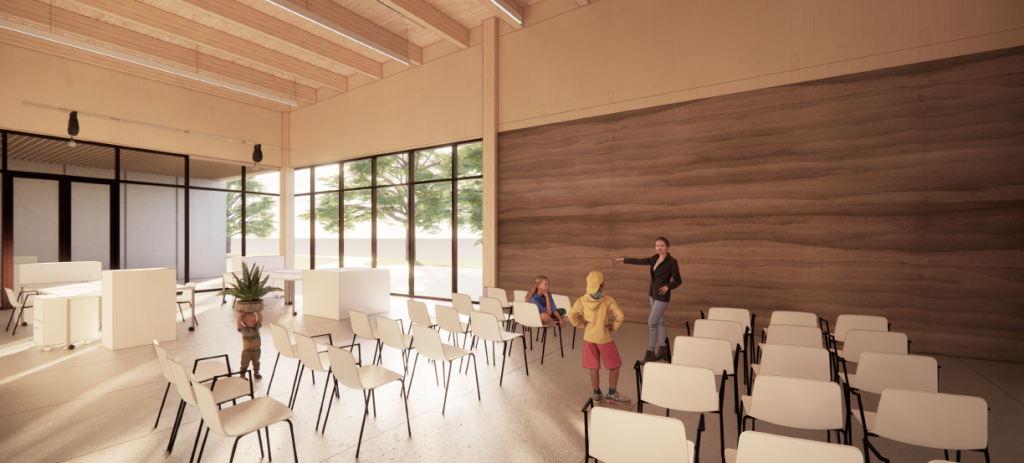
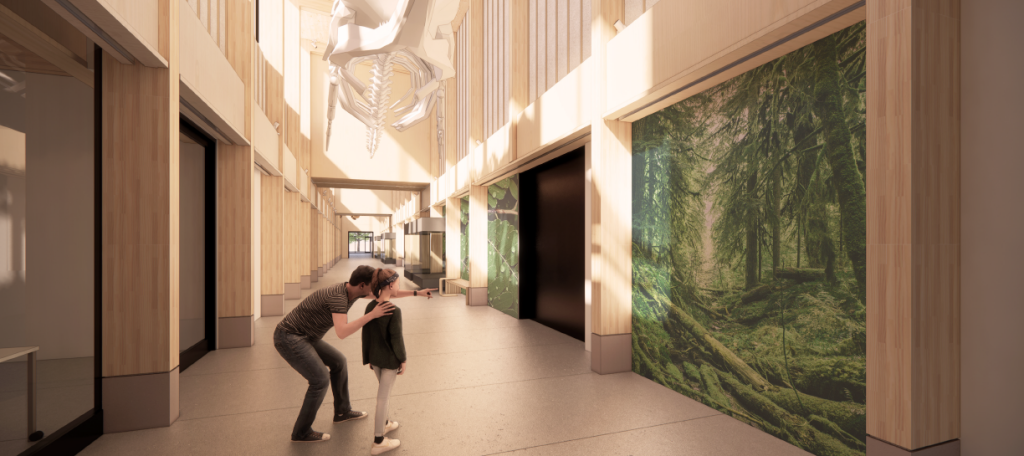
Beyond construction, the long-term benefits of mass timber extend to the Royal BC Museum’s staff and all British Columbians who will access the facility. The building follows the principles of “biophilic design” which seeks to incorporate nature into modern architecture to increase the connection between the occupants of the building and the natural environment. Biophilic properties of wood can reduce stress and contribute to good mental health for occupants. Additionally, the natural insulating properties of wood contribute to energy efficiency, reducing long-term operational costs for heating and cooling. For this project, the use of mass timber products also support the local timber industry[2], creating economic opportunities and reinforcing the strong connection to the land.
As a mass timber facility, the collections and research building will stand as a beacon of sustainable construction and operation for generations to come.
[1] Mantledev – Mass Timber’s Carbon Impact
[2] The mass timber contract was awarded to Kalesnikoff (Castlegar BC)

